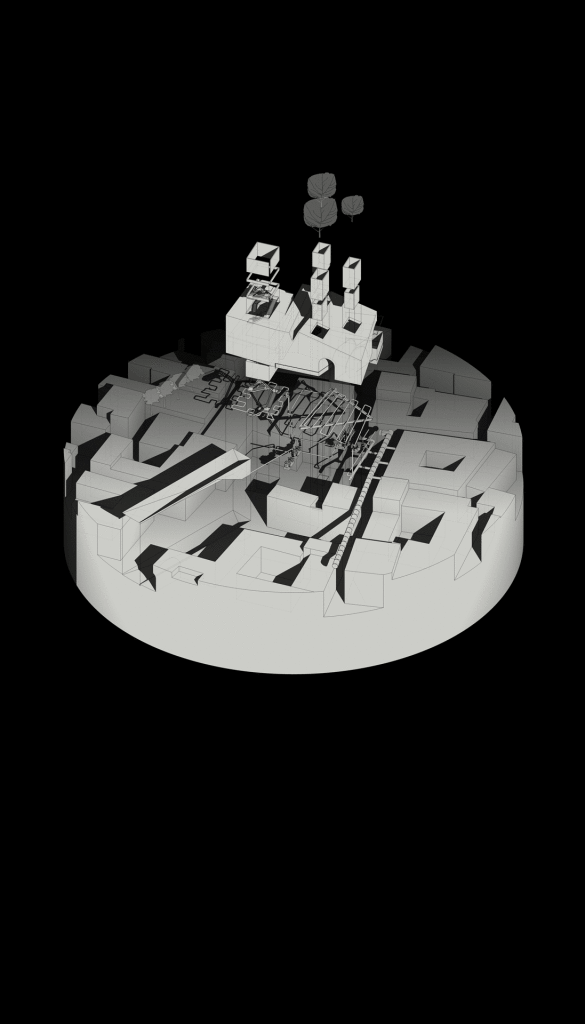Networked Urbanism
design thinking initiatives for a better urban life
apps awareness bahrain bike climate culture Death design digital donations economy education energy extreme Extreme climate funerals georeference GSD Harvard interaction Krystelle mapping market middle east mobility Network networkedurbanism nurra nurraempathy placemaking Public public space resources Responsivedesign social social market Space time time management ucjc visitor void waste water Ziyi
Posts by Yang, Haoxiang
In Arabian, Bahrain is the dual form of bahr, meaning “two seas”. its rich marine resource has made it the top fishing spot in Gulf Area and a world-famous pearling site.
On land, its underground water system in the north, known as the aquifer, had offered a rare, arable oasis to grow trees, especially date palms. In fact, Bahrain is also known as the home of “a million palm trees”.
This might explain that, as an middle east country, only 25% of their fresh water comes from desalinization plants, while the rest majority from the aquifer.
However, as years passed by, this over exploitation boosted by the rapid oil-revenue development after the 1950s has caused both qualitative and quantitative deterioration of the underground water resource. For instance, sea water intrusion was to blame for the 79% increase of dissolved salt in underground water. And the increasing abstraction is bringing underground water level closer to the sea level annually. As a result, Bahrain’s tradition of palm planting, and its green north, has been withering with its trees.
Our project aims to produce fresh water at low cost and then use it as a media to upgrade the local public space.
In Scheme 1, a modularized canopy will function as a distilling machine to produce fresh water. Each canopy unit has a reflective fabric to concentrate heat thus accelerate the process of sea water distilling. Then the fresh water flows down from the canopy to create water experience on the ground.
In Scheme 2, reverse osmosis technology is introduced to purify the domestic sewage collected from the neighborhood. The water is then used to irrigate the trees in the square nearby. We even have a relatively bigger version, a community park.
In Scheme 3 (final scheme), water treatment plants (like Typhas) are used to replace the Reverse Osmosis system in Scheme 2 to purify black water. The purified water will be used to irrigate the trees and grass on the roof. A staircase located in the atrium will lead people to the roof garden.
The core of this prototype is a well-planned circulation system. Black water is to be pumped into a bio-purification pond, where water plants eat almost all the organics and waste. Then the water filtered and pumped up to the pipes in the roof to irrigate the vegetation. At the same time, it also absorbs and takes away a large portion of the heat of direct sunlight.
Black water, this time, is considered to be a resource rather than waste, so we calculated the daily water consumption of the neighborhood and found that it is more than enough.
Each unit of our proposal will receive black water from its neighborhood and feed back with its public space on the ground level and most importantly an iconic green roof garden.
Zoom out, several units will form a micro urban oasis.
In a larger scale, we envision our proposal to be a network of green oases and a new layer of urban landscape.
This is the journey of our project.
Socio-Environmental Responsive Design Reference by networkedurbanism
Yang, Haoxiang
It appears that Yang, Haoxiang hasn't tweeted anything yet.
