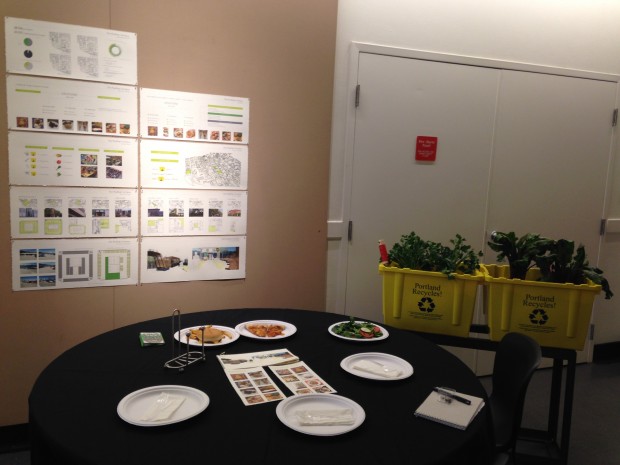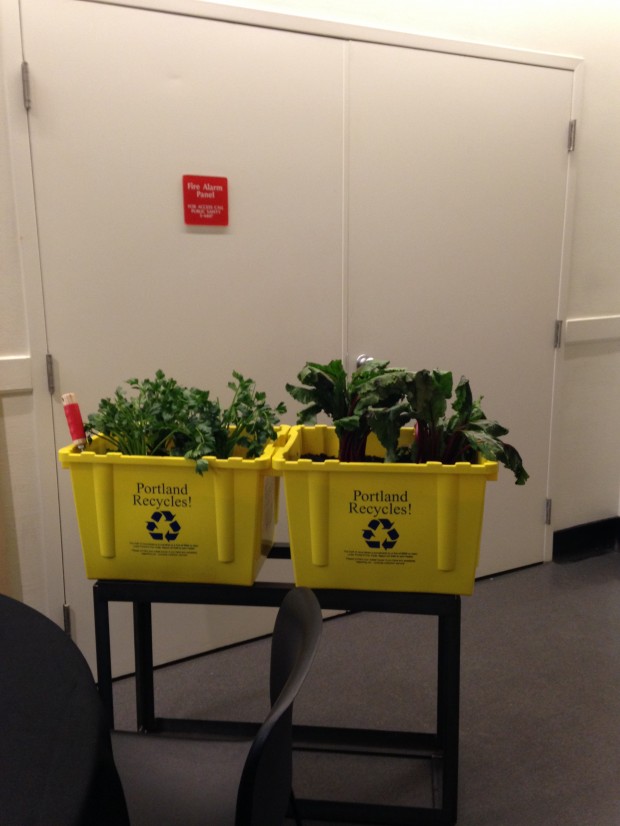Networked Urbanism
design thinking initiatives for a better urban life
apps awareness bahrain bike climate culture Death design digital donations economy education energy extreme Extreme climate funerals georeference GSD Harvard interaction Krystelle mapping market middle east mobility Network networkedurbanism nurra nurraempathy placemaking Public public space resources Responsivedesign social social market Space time time management ucjc visitor void waste water Ziyi

About 2047 students live in campus housing, of which only 400-600 students are freshmen. All freshmen that live in campus housing are required to sign up for a meal plan. The meal plan consists of a specific number of meals that they eat at Victor’s cafeteria (food is cooked there) in Ondine (one of the dormitories on campus) and dining dollars that they can spend at three different locations on campus; two coffee shops and a cafeteria that houses various food chains. All the food sources that fall under the meal plan are owned by Aramark (a company that provides services in food, facilities management, and uniforms) or have a contract with them.
The problem with the current food served by Aramark is it is processed and students do not know where it comes from. I surveyed freshmen that live on campus regarding their opinions about the food served at Victor’s in Ondine, the dining dollars and implementing a healthy, fresh and local food source into the freshman meal plan. Their responses were as follows (for more detailed response check the images):
Food at Victor’s: about 44% think its okay and 33% would not eat it if they did not have to pay for it.
Dining Dollars: about 51% love them.
Healthy, fresh, local food source: about 72% think it is a great idea.
I am suggesting adding a third option to the Aramark meal plan. This third option is made of a kitchen, a garden, and an educational program. This system is called the point system and the way it works is very simple. You start with a set number of points. You then earn more points by helping in either the garden or the kitchen. You then spend the points in the garden for fresh produce and then cook in the kitchen with other students to produce a meal. You then eat your meal in the open space.
The community garden is made of these yellow recycle bins. This makes it modular so you can organize them to work on any rooftop. The kitchen is a lightweight structure. There are both an interior and an exterior so that the program can be used year round. Also the bins could be covered to create a greenhouse space to plant produce out of season. To find out where this can happen on campus, I set two rules, the first is that the rooftop should be able to handle the weight. The second rule is that it must be accessible. Based on that I came up with a list. I used parking structure one as a case study. The following is the most efficient in terms of quantity but the entire idea behind the yellow bins is that you can create whatever scheme you want. The collages in this post reflect the atmosphere I was going for.

finalboards_maani by networkedurbanism
Hi Nada,
I read the Oregon piece about you and your thesis on Za’atari and would love to connect with you as I am writing about Za’atari for my Masters Thesis as well. This is my Twitter: @HarveenDhaliwal or you have my email above. Hope to hear from you!
Hi Nada,
I am currently doing my undergrad research on refugee camp design and its impact on refugee safety. I was wondering if you have ever come across the original site plans for Zaatari. I have only been able to find satellite imagery so far and was hoping to find information about its original plan before the expansion in 2013. If you have any resources or advice I would greatly appreciate it. I really admire the work you have presented about future refugee camp design.
Best,
Laura